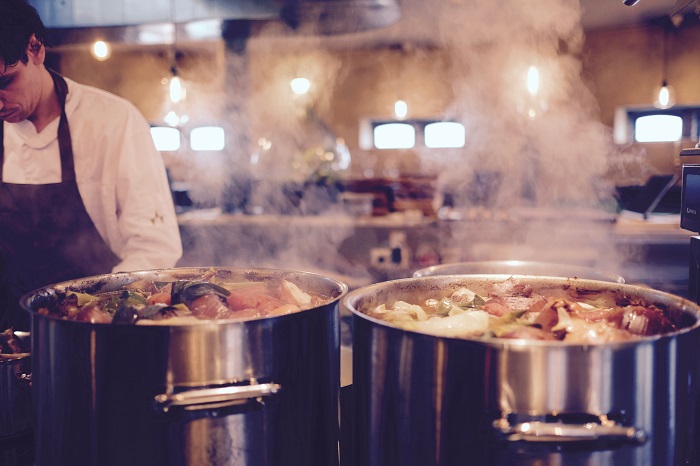A kitchen is a wonderful thing, and sometimes taking the time to update it is well worth your while. . You can make it more stylish, functional and safe for your growing family. No matter which way you go with your kitchen remodel, here are some tips that can make the process simpler.
Plan the Best Kitchen for You
Look for a focal point such as a large window or alcove that you can build from. Measure out the available space in the rest of the room. You might want to avoid having to relocate the sink plumbing or range outlet. Think about your priorities. Do you want a built-in wall oven, trash compactor, or wine cooler? Make sure these are calculated into your plan and not an after-thought.
Material and Aesthetics
Just what materials you use can make a huge difference. Some things, like granite countertops, are very trendy now, but also expensive. Tile, wood cabinets, and fixtures come in any number of variations. You might want to plan your material choices before any actual work begins. Think about the overall visual appeal and color scheme. You might also think about scale, such as the odd visual impact of a huge faucet over a small sink.
Think Storage
Having enough storage will always be a problem as your family and possessions grow. Design ample storage into your kitchen now. You should have at least 10 feet of both counter and overhead cabinets. Think about interior additions like lazy Susans and slide-out shelves so you can maximize storage space without the inconvenience of digging through the growing clutter.
Spacing and Functionality
You’ll get the fastest progress and most enjoyment out of your kitchen if it’s organized for functionality. For the greatest convenience, your sink should be located between the stovetop and refrigerator. Try to keep all three within 12 feet to minimize wasted time and effort in walking back and forth. Have at least 24 inches of space to either side of the range to make preparing meals easier.
Waste Disposal
Kitchen renovation inevitably means debris. The more you replace, the more you have to haul away. You can wind up with wasted countertops, chunks of drywall, boxes of old tile, and entire cabinet sections. To avoid breaking all of this up to fit trash bins, separating it for recyclers, or making trips to the local dump, look into leasing a dumpster or skip bin from a company like Kingston Skips or someone similar. You can keep it as long as you need and have the dumpster company come and remove it when cleanup is finally done.
No matter what your plans are, sketch them out first and make accurate measurements. Keep things organized and clutter-free, and your kitchen renovation should flow smoothly.








